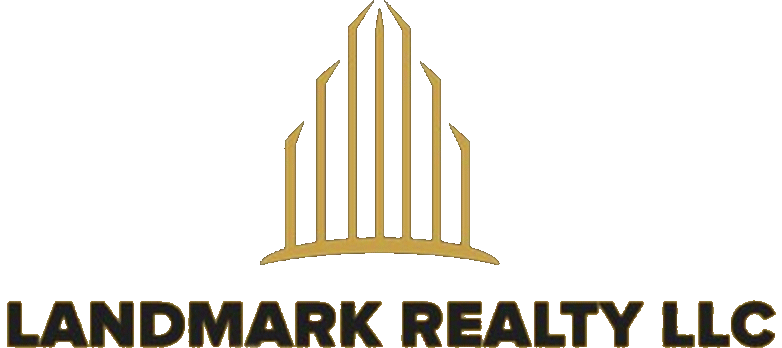2022 Raven Way
Chamblee, GA 30341
2917 sqft | 4 beds | 3.5 baths | 0.04 acres | #10490951
Description
Come see this GATED Luxury Townhome with plenty of storage space. This home has everything you are looking for: Hardwood floors throughout main level, 10 ft ceilings on main level, and 9 ft ceilings on upper level. This home gets plenty of natural light with huge windows and the main level is open concept. There is a deck or patio on each level with a private wooded view. 2 car garage parking, plus your driveway parks additional cars. As you walk through this home, you will find the kitchen located at the front of the home which includes white cabinets with under cabinet lighting, beautiful granite countertops, an island, room for a breakfast table, plus a peninsula with breakfast bar seating. There is also recessed lighting, pendant lights above the breakfast bar and crown molding. Stainless steel appliances include a gas cooktop and full size double ovens. There is a pantry in the kitchen, and a half bath also on this main level. From the kitchen you can interact with the family in the dining room and living room. The living room has the most stunning stack stone fireplace all the way up to the ceiling. There is a wall of windows plus a door that leads out to a peaceful, quiet back deck with a private wooded view. The upper level features 2 secondary bedrooms that share a bathroom with a tub/shower combo. The laundry room is conveniently located on this level with easy access from the hall. You will be pleased when you see the primary suite; as the bed is accented by a subtle feature wall which gives this room elegance. The en suite bathroom boasts granite counter tops, white cabinets, a separate water closet, and dual sinks. The spa like shower is large enough for 2 people, has more than 1 shower head, and a handheld in case you have a dog to wash. There is a lower level with a very large room that could be used as a 4th bedroom, teen suite, au pair suite, or additional living room. There is also a full bath on this level and the room has a closet, windows with a wooded view, and a private back deck. Down one more level you have a partially finished room which could be used for anything! Are you looking for a craft room, workout room, media room, or just extra storage? This extra space is a big bonus not found in every unit and it is also plumbed for a bath or kitchen. This level does have windows to the wooded view plus a back door out to the patio. This community has only 42 units, so you are not fighting for a chair when you go to the pool. The pool also has bathrooms with showers, and there is a courtyard and firepit to gather with your neighbors. This location is walking distance to Chamblee High School and Chamblee Plaza which hosts a Publix grocery store, restaurants and shops.
Property Details
- Utility FeaturesCable Available, Electricity Available, High Speed Internet, Natural Gas Available, Sewer Connected, Underground Utilities, Water Avai
- InteriorHigh Ceilings, Pulldown Attic Stairs, Tile Bath, Tray Ceiling(s), Two Story Foyer, Walk-In Closet(s)
- Basement DescriptionBath/Stubbed, Concrete, Daylight, Exterior Entry, Finished, Interior Entry, Partial
- StyleBrick Front, Traditional
- SubdivisionTownsend at Chamblee
- Elementary SchoolHuntley Hills
- Date ClosedJune 26, 2025
- Sewer InformationPublic Sewer
- Property TypePurchase
- Middle SchoolChamblee
- High SchoolChamblee
- MLS #10490951
- MLS #10490951
- Lot DescriptionPrivate
- Exterior MaterialsBalcony
- Taxes Annual$12,203
- Utility SourcePublic
- CountyDeKalb
- Cost650000
- Property SubtypeOther
- Structure TypeOther
- Acres0.04
- Square Feet2917
- Year Built2019
- Bathrooms3.5
- Fireplaces1
- Bedrooms4
- Full Baths3
- Half Baths1
- Parking Spaces2
- Basement1
- Basement Finished1
Location
Legal
The data relating to real estate for sale on this web site comes in part from the Broker Reciprocity Program of GAMLS. All real estate listings are marked with the GAMLS Broker Reciprocity thumbnail logo and detailed information about them includes the name of the listing brokers. The broker providing these data believes them to be correct, but advises interested parties to confirm them before relying on them in a purchase decision. Copyright 2023 GAMLS. All rights reserved.
Last Updated: . Source: GAMLS
Listing Courtesy
Listing Agent: Kelly J. Marsh (#MARSHKELLYJ)
Listing Office: Keller Williams Realty (#KWPR01)

Interested in Purchasing 2022 Raven Way?
Get an estimate on monthly payments on this property.
Note: The results shown are estimates only and do not include all factors. Speak with a licensed agent or loan provider for exact details. This tool is sourced from CloseHack.

